-
Listed Price :
$2,995,000
-
Beds :
5
-
Baths :
6
-
Property Size :
4,685 sqft
-
Year Built :
2015
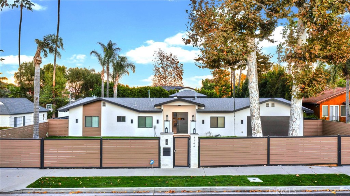
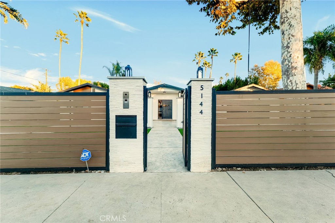
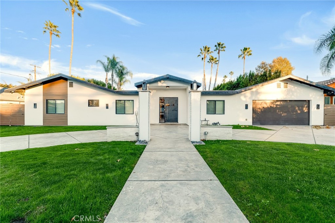
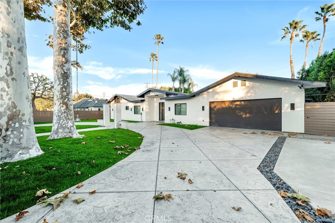
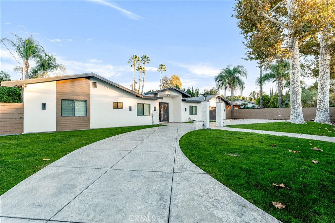
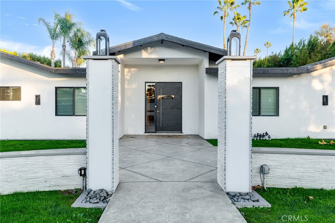
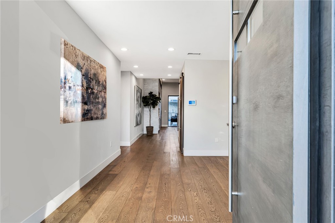
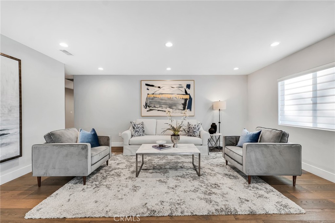
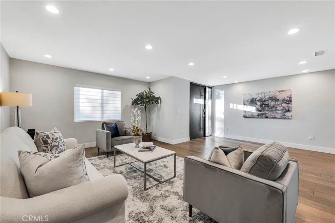
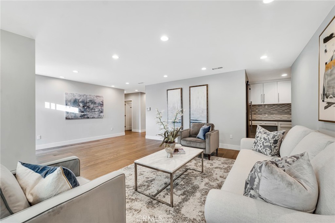
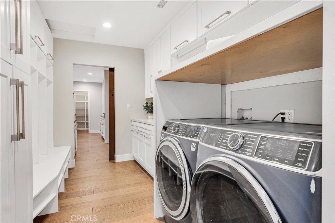
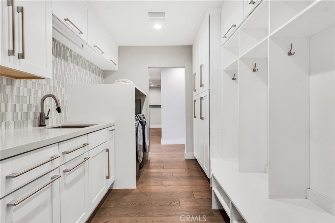
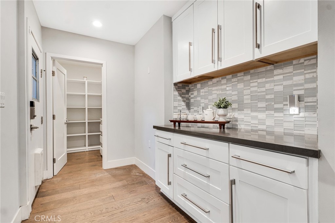
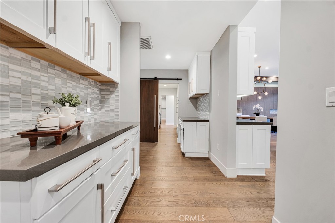
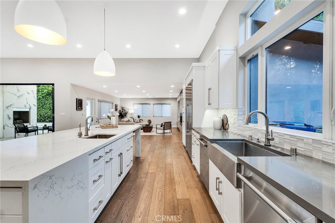
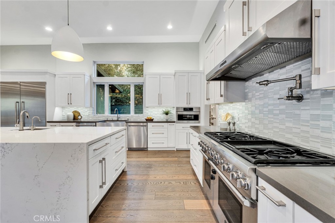
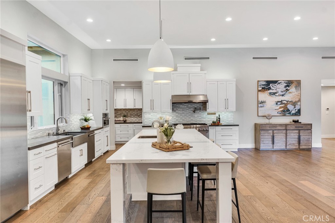
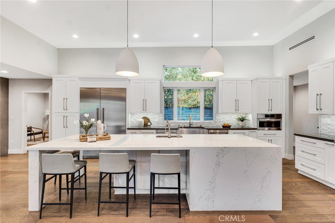
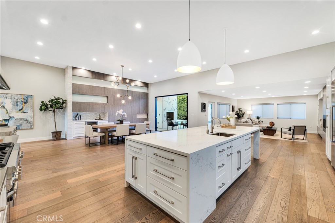
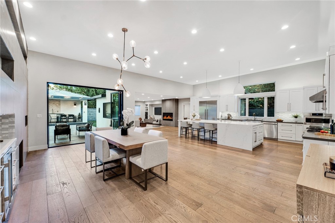
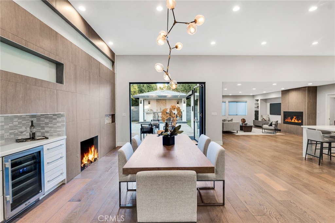
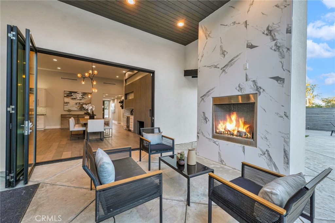
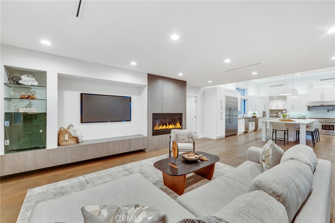
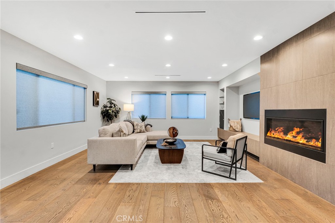
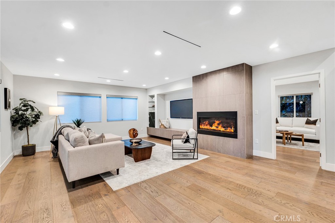
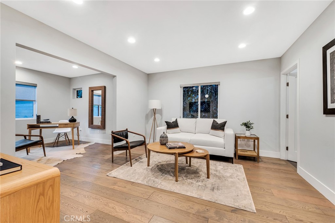
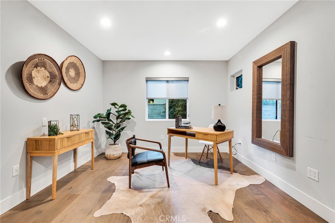
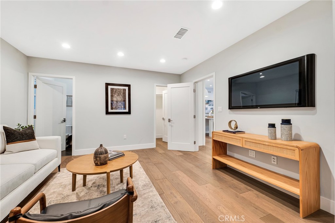
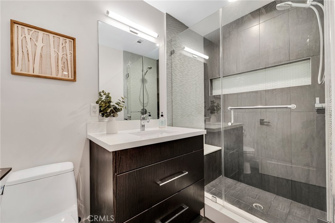
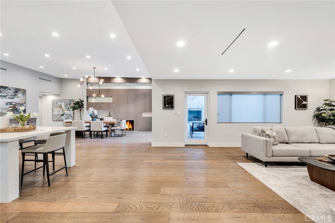
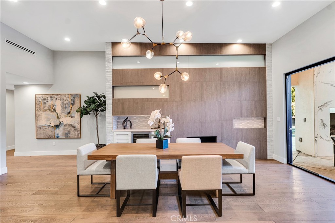
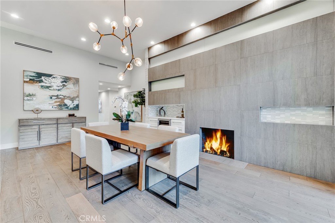
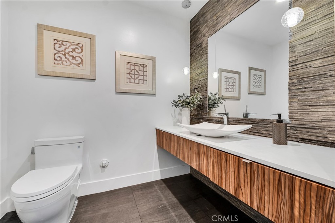
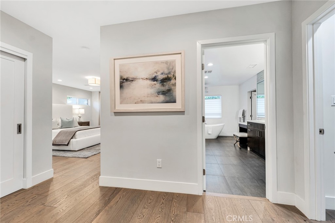
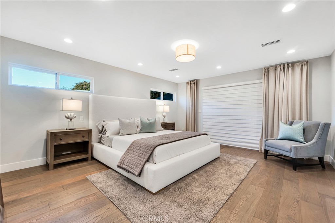
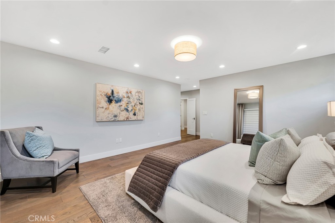
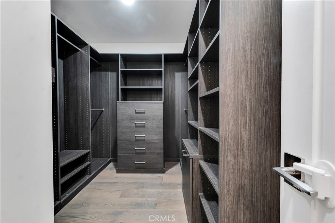
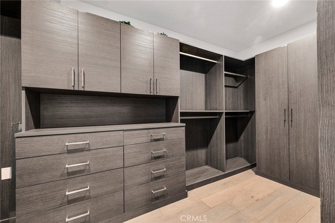
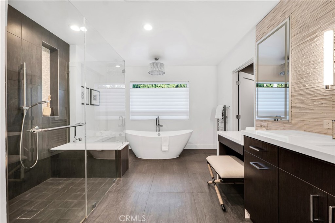
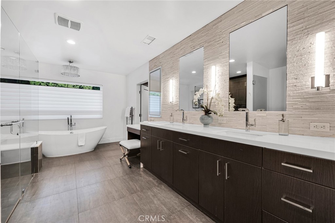
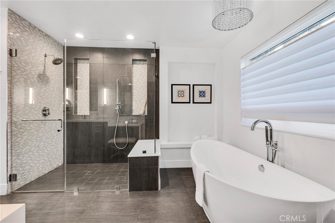
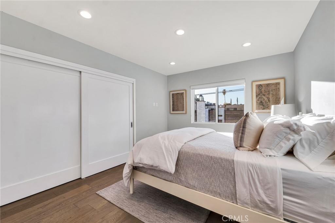
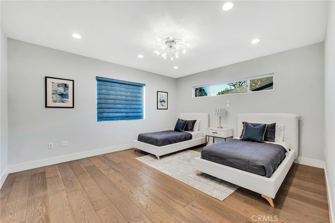
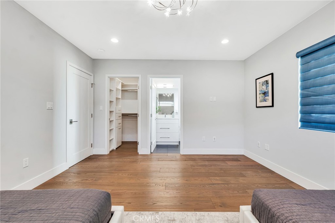
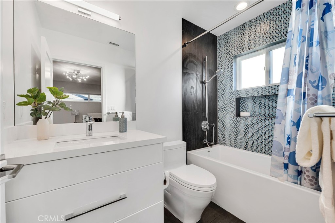
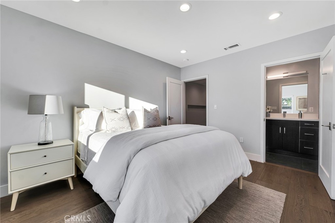
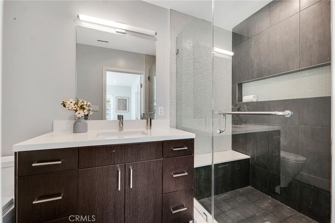
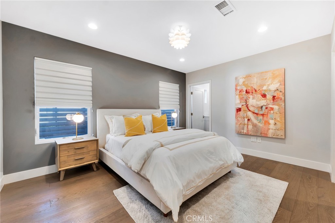
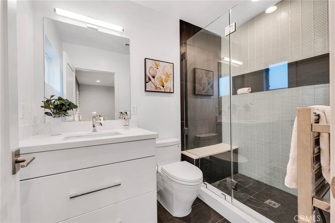
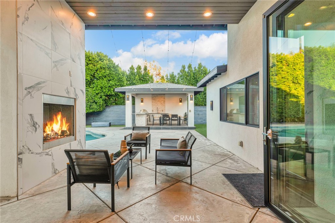
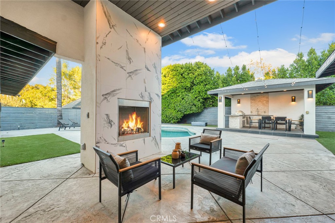
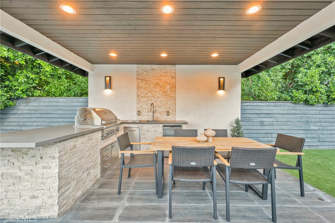
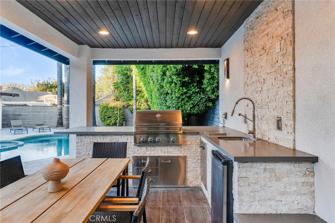
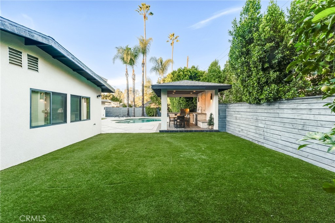
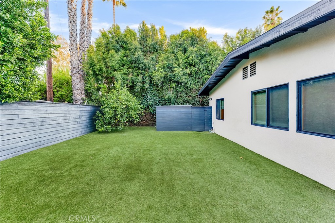
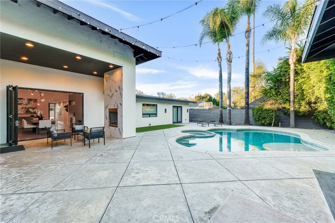
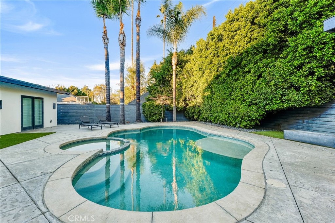
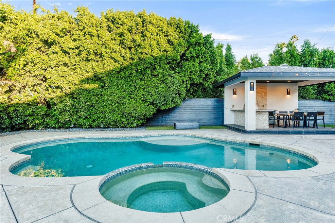
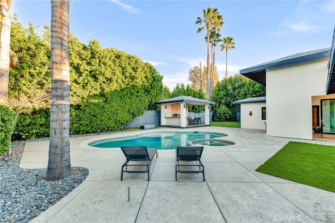
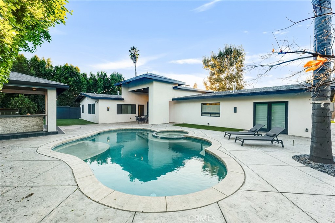
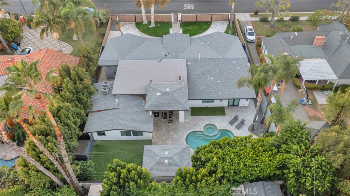
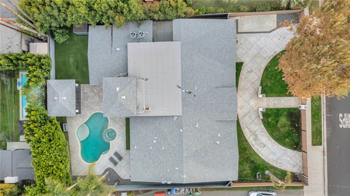
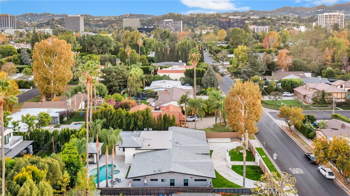
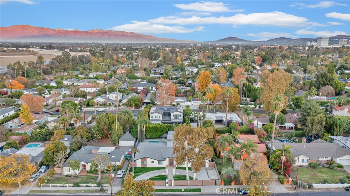
Property Description
Experience the perfect blend of luxury and comfort in this stunning single-story Encino home, featuring 5 bedrooms, 5.5 bathrooms, and nearly 4,700 sq. ft. of living space on a generous 13,290 sq. ft. lot in the coveted Hesby Oaks school district. Exquisitely reimagined in 2015/2016, this home showcases high ceilings, recessed lighting, wood flooring, and a thoughtfully designed open floor plan. The grand entry leads to a bright formal living room, while the expansive kitchen and dining area feature a statement fireplace wall, and accordion doors that create seamless indoor-outdoor living. The chef’s kitchen is equipped with a large center island, white shaker cabinets, quartz countertops, Thermador refrigerator, Thermador 6-burner gas range with double ovens, Bosch steam convection oven, 2 dishwashers, a butler’s pantry, and a walk-in pantry. The family room boasts a sleek fireplace, built-in entertainment unit, additional patio access, and views of the private backyard. A sprawling en-suite bedroom off the family room includes a dedicated office/sitting area and could make for a perfect in-law suite. Three additional en-suite bedrooms (three with custom closets) provide space and comfort, while the luxurious primary suite offers direct backyard access, his and her walk-in closets, a spa-like bathroom with soaking tub, expansive shower, dual vanities, towel warmer, and vanity area. The backyard is an entertainer’s dream, featuring a sparkling pool and spa, firepit, wraparound patio with a covered lounge area and gas fireplace, and an outdoor kitchen with built[1]in BBQ and sink. Additional highlights include a sizeable laundry room with ample cabinets and a built-in desk, two A/C units, two tankless water heaters, and excellent curb appeal with full privacy fence with a gated circular driveway. Conveniently located near Ventura Boulevard’s trendy shops and restaurants, outdoor recreation, and nearby access to the 101 and 405 freeways, this home offers unparalleled style and functionality.
Interior Features
| Laundry Information |
| Location(s) |
Washer Hookup, Laundry Room |
| Kitchen Information |
| Features |
Built-in Trash/Recycling, Butler's Pantry, Kitchen Island, Kitchen/Family Room Combo, Quartz Counters, Utility Sink, Walk-In Pantry |
| Bedroom Information |
| Features |
Bedroom on Main Level |
| Bedrooms |
5 |
| Bathroom Information |
| Features |
Bathtub, Closet, Dual Sinks, Multiple Shower Heads, Quartz Counters, Soaking Tub, Separate Shower, Tub Shower, Vanity, Walk-In Shower |
| Bathrooms |
6 |
| Flooring Information |
| Material |
Tile, Wood |
| Interior Information |
| Features |
Breakfast Bar, Built-in Features, Separate/Formal Dining Room, High Ceilings, Open Floorplan, Pantry, Recessed Lighting, Bedroom on Main Level, Main Level Primary, Primary Suite, Walk-In Pantry, Walk-In Closet(s) |
| Cooling Type |
Central Air, Dual |
Listing Information
| Address |
5144 Woodley Avenue |
| City |
Encino |
| State |
CA |
| Zip |
91436 |
| County |
Los Angeles |
| Listing Agent |
Stephanie Vitacco DRE #00985615 |
| Courtesy Of |
Equity Union |
| List Price |
$2,995,000 |
| Status |
Active |
| Type |
Residential |
| Subtype |
Single Family Residence |
| Structure Size |
4,685 |
| Lot Size |
13,290 |
| Year Built |
2015 |
Listing information courtesy of: Stephanie Vitacco, Equity Union. *Based on information from the Association of REALTORS/Multiple Listing as of Jan 20th, 2025 at 12:55 AM and/or other sources. Display of MLS data is deemed reliable but is not guaranteed accurate by the MLS. All data, including all measurements and calculations of area, is obtained from various sources and has not been, and will not be, verified by broker or MLS. All information should be independently reviewed and verified for accuracy. Properties may or may not be listed by the office/agent presenting the information.
































































